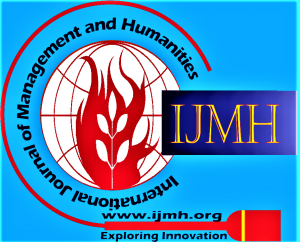![]()
Productivity Optimization in a Shopping Complex using Industrial Engineering and Facility Layout Planning Tools
Omkar Gijare1, Shubham Khaire2, Mohd. Yasin Bagwan3, Sahil Srivastava4, Venugopal Kulkarni5
1Omkar Gijare, School of Mechanical & Civil Engineering, MIT Academy of Engineering, Pune, India.
2Shubham Khaire, School of Mechanical & Civil Engineering, MIT Academy of Engineering, Pune, India.
3Mohd. Yasin Bagwan, School of Mechanical & Civil Engineering, MIT Academy of Engineering, Pune, India.
4Sahil Srivastava, School of Mechanical & Civil Engineering, MIT Academy of Engineering, Pune, India.
5Prof. Venugopal Kulkarni, School of Mechanical & Civil Engineering, MIT Academy of Engineering, Pune, India.
Manuscript received on April 11, 2020. | Revised Manuscript Received on April 15, 2020. | Manuscript published on April 15, 2020. | PP: 35-49 | Volume-4 Issue-8, April 2020. | Retrieval Number: H0766044820//2020©BEIESP | DOI: 10.35940/ijmh.H0766.044820
Open Access | Ethics and Policies | Cite
© The Authors. Published By: Blue Eyes Intelligence Engineering and Sciences Publication (BEIESP). This is an open access article under the CC BY-NC-ND license (http://creativecommons.org/licenses/by-nc-nd/4.0/)
Abstract: Due to constant supply and demand cycles of grocery, food, dairy & other everyday products in the shopping complexes, there is no provision available for revision of existing Standard Operating Procedure (SOP) to evaluate its productivity. The productivity of a shopping complex can be determined in terms of sales, utilization of material, machine and manpower, energy utilization and amount of waste utilized. The aim of this paper is to study existing SOP and plant layout in order to suggest modifications through scientific methods which will reflect in optimized productivity. This study implicates material handling processes and equipment as well. The methodology followed belongs to industrial engineering and facility planning tools and techniques. Layout redesigning is performed following the guidelines of various facility planning experts. Work study, time study is performed under observation of teaching professional and the management of the complex. The improvements emphasize on areas where occurrence of problems is more frequent and wastage amounts are very high. Knowing the fact that various factors such as infrastructure, building and capital constraints are inevitable in redesigning the total plant layout, the improvements suggested achieve increased productivity while following all regulations and limitations. This study will not only provide a betterment to the functioning od that complex, but it will provide guidelines for newly undertaken studies and projects.
Keywords: Facility planning, Material handling equipment, Method study, Productivity, Shopping complex
